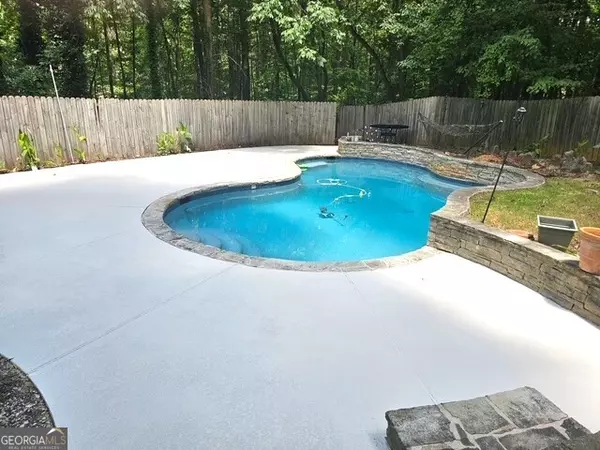$320,000
$345,000
7.2%For more information regarding the value of a property, please contact us for a free consultation.
4 Beds
2.5 Baths
2,150 SqFt
SOLD DATE : 10/07/2025
Key Details
Sold Price $320,000
Property Type Single Family Home
Sub Type Single Family Residence
Listing Status Sold
Purchase Type For Sale
Square Footage 2,150 sqft
Price per Sqft $148
Subdivision Oak Forest
MLS Listing ID 10564863
Sold Date 10/07/25
Style Traditional
Bedrooms 4
Full Baths 2
Half Baths 1
HOA Y/N No
Year Built 1985
Annual Tax Amount $5,418
Tax Year 24
Property Sub-Type Single Family Residence
Source Georgia MLS 2
Property Description
Price improvement + $5,000 seller credit! Spacious 4 bedroom, 2.5 bath home in the Oak Forest community with NO HOA, pool, and plenty of room inside and out. This well-maintained home features a formal dining room, breakfast area, family room with a brick fireplace, and a versatile bonus/flex space. The kitchen is updated with modern countertops and appliances, and the home also boasts new siding, windows, and gutters with a lifetime warranty! Upstairs, you'll find generously sized bedrooms with walk-in closets. Step outside to your private backyard retreat complete with an in-ground pool, screened-in patio, new deck, and a peaceful fishpond surrounded by mature trees. Additional highlights include a detached 2-car garage, extended driveway with ample parking, and a convenient location near shopping, restaurants, and major highways. Seller is motivated and open to concessions with a strong offer-book a tour today, this one won't last!
Location
State GA
County Henry
Rooms
Basement None
Dining Room Separate Room
Interior
Interior Features Central Vacuum, Walk-In Closet(s)
Heating Natural Gas
Cooling Central Air
Flooring Laminate, Tile, Vinyl
Fireplaces Number 1
Fireplaces Type Gas Starter
Fireplace Yes
Appliance Dishwasher, Range, Refrigerator
Laundry Mud Room, Laundry Closet
Exterior
Parking Features Garage
Pool In Ground
Community Features None
Utilities Available Electricity Available, Natural Gas Available, Water Available
View Y/N No
Roof Type Other
Garage Yes
Private Pool Yes
Building
Lot Description Private
Faces From Atlanta I-75 South, take exit 235 toward Griffin/Jonesboro, continue on Tara Blvd, take a slight right turn onto N Main St, Turn left onto W Mill St, turn right onto S McDonough St, at the roundabout, take the second exit onto Jodeco Rd, and left onto Oak Leaf Dr, House is on your right.
Foundation Slab
Sewer Septic Tank
Water Public
Architectural Style Traditional
Structure Type Aluminum Siding
New Construction No
Schools
Elementary Schools Pates Creek
Middle Schools Dutchtown
High Schools Dutchtown
Others
HOA Fee Include None
Tax ID 032B01027000
Special Listing Condition Resale
Read Less Info
Want to know what your home might be worth? Contact us for a FREE valuation!

Our team is ready to help you sell your home for the highest possible price ASAP

© 2025 Georgia Multiple Listing Service. All Rights Reserved.
GET MORE INFORMATION







