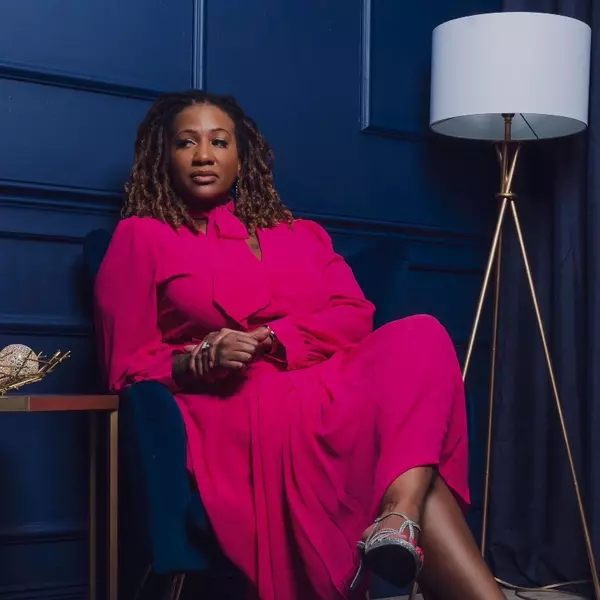$435,000
$435,000
For more information regarding the value of a property, please contact us for a free consultation.
3 Beds
2 Baths
1,867 SqFt
SOLD DATE : 05/02/2025
Key Details
Sold Price $435,000
Property Type Single Family Home
Sub Type Single Family Residence
Listing Status Sold
Purchase Type For Sale
Square Footage 1,867 sqft
Price per Sqft $232
Subdivision Manous Manor
MLS Listing ID 10487876
Sold Date 05/02/25
Style Ranch
Bedrooms 3
Full Baths 2
HOA Y/N Yes
Originating Board Georgia MLS 2
Year Built 2007
Annual Tax Amount $4,216
Tax Year 23
Lot Size 6,098 Sqft
Acres 0.14
Lot Dimensions 6098.4
Property Sub-Type Single Family Residence
Property Description
Welcome to this beautiful, move-in ready ranch home in Canton, GA! This inviting 3-bedroom, 2-bathroom gem offers comfortable living with the perfect blend of modern amenities and classic charm. As you step inside, you'll be greeted by a spacious and open floor plan, with abundant natural light pouring into the living and dining areas. The well-appointed kitchen boasts plenty of counter space, perfect for preparing meals, and opens up to a cozy breakfast nook for casual dining. Upstairs you will find a large unfinished bonus room perfect for an office, playroom, or extra bedroom. You will also find ample storage space. The primary suite is a true retreat, featuring a generous walk-in closet and an en-suite bathroom with a soaking tub and separate shower. Two additional bedrooms offer ample space, ideal for family, guests, or home office needs. One of the standout features of this home is the stepless entry, making it accessible and convenient for all. Located in a peaceful Canton neighborhood, this home offers easy access to local parks, shopping, dining, and excellent schools. With no stairs and a layout that flows seamlessly, it's the ideal home for those seeking comfort and convenience. Don't miss your chance to make this charming ranch home your own-schedule a showing today!
Location
State GA
County Cherokee
Rooms
Basement None
Interior
Interior Features High Ceilings, Master On Main Level, Separate Shower, Soaking Tub, Split Bedroom Plan, Walk-In Closet(s)
Heating Central
Cooling Central Air
Flooring Carpet, Hardwood, Tile
Fireplaces Number 1
Fireplace Yes
Appliance Dishwasher, Disposal, Dryer, Gas Water Heater, Microwave, Oven/Range (Combo), Refrigerator, Stainless Steel Appliance(s), Washer
Laundry Mud Room
Exterior
Parking Features Attached, Garage
Community Features Pool
Utilities Available Cable Available, Electricity Available, High Speed Internet, Natural Gas Available, Phone Available, Sewer Connected, Underground Utilities, Water Available
View Y/N No
Roof Type Other
Garage Yes
Private Pool No
Building
Lot Description Level
Faces Please use GPS
Sewer Public Sewer
Water Public
Structure Type Other
New Construction No
Schools
Elementary Schools Holly Springs
Middle Schools Dean Rusk
High Schools Sequoyah
Others
HOA Fee Include Swimming
Tax ID 15N14M 040
Special Listing Condition Resale
Read Less Info
Want to know what your home might be worth? Contact us for a FREE valuation!

Our team is ready to help you sell your home for the highest possible price ASAP

© 2025 Georgia Multiple Listing Service. All Rights Reserved.
"My job is to find and attract mastery-based agents to the office, protect the culture, and make sure everyone is happy! "






