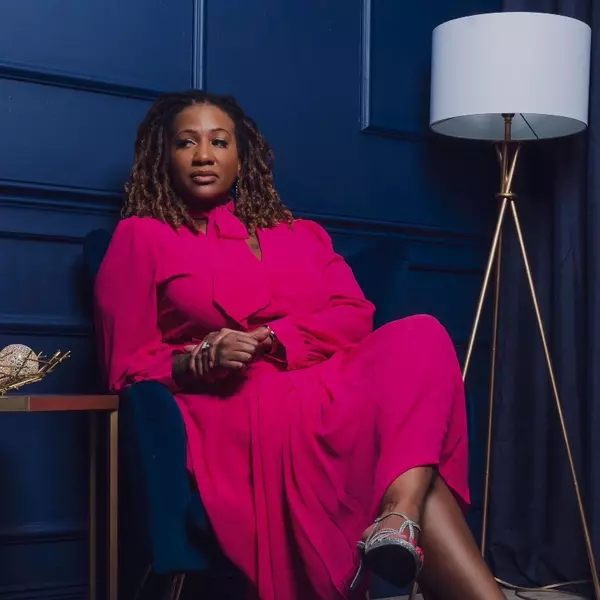$230,000
$225,000
2.2%For more information regarding the value of a property, please contact us for a free consultation.
4 Beds
2 Baths
1,912 SqFt
SOLD DATE : 05/02/2025
Key Details
Sold Price $230,000
Property Type Single Family Home
Sub Type Single Family Residence
Listing Status Sold
Purchase Type For Sale
Square Footage 1,912 sqft
Price per Sqft $120
MLS Listing ID 10462710
Sold Date 05/02/25
Style Country/Rustic
Bedrooms 4
Full Baths 2
HOA Y/N No
Originating Board Georgia MLS 2
Year Built 1942
Annual Tax Amount $1,017
Tax Year 2024
Lot Size 1.770 Acres
Acres 1.77
Lot Dimensions 1.77
Property Sub-Type Single Family Residence
Property Description
Country Ranch Style Home (One-Level Living with Partial Basement) Featured with Covered Front porch and deck wired for a Hot Tub when your ready! This charming 3-4 bedroom country ranch-style home features a unique blend of rustic charm and modern amenities. With original shiplap walls and ceilings in portions of the home, the warmth of the wood contrasts beautifully with hardwood floors throughout. The layout includes: 3-4 bedrooms, including a custom-designed escape room and a dedicated space for crafts. 2 full baths, with a separate shower and a tub/shower combo. Custom built-ins throughout the home, maximizing storage and style. Separate laundry area and a pantry for convenience. Finished space in the basement with an additional unfinished area, perfect for extra storage or future projects. The home sits on 1.77 acres, offering a peaceful setting with plenty of room for outdoor activities or expansion. Two-Story Garage The spacious garage features a portable air unit, is wired for an air compressor, and offers ample storage space. It can be used as a great workshop, storage area, or even a perfect spot for a home business with its size and features. This home truly seems like a blend of functionality and style, with lots of room to grow. Does this sound like the type of space you're looking for ?
Location
State GA
County Walker
Rooms
Other Rooms Garage(s)
Basement Exterior Entry, Finished, Interior Entry, Partial
Dining Room Separate Room
Interior
Interior Features Bookcases, Separate Shower
Heating Central
Cooling Ceiling Fan(s), Central Air, Other
Flooring Hardwood
Fireplace No
Appliance Dishwasher, Electric Water Heater, Oven/Range (Combo), Refrigerator
Laundry Common Area, In Hall
Exterior
Parking Features Detached
Garage Spaces 2.0
Community Features None
Utilities Available Cable Available, Electricity Available, High Speed Internet
View Y/N Yes
View Seasonal View
Roof Type Composition
Total Parking Spaces 2
Garage Yes
Private Pool No
Building
Lot Description Private
Faces Battlefield Pkwy toward Ridgeland High School, Left @Light , go past high school and happy valley farms, Left on Ridgeland rd, House on right.
Sewer Septic Tank
Water Public
Structure Type Block,Vinyl Siding
New Construction No
Schools
Elementary Schools Chattanooga Valley
Middle Schools Chattanooga Valley
High Schools Ridgeland
Others
HOA Fee Include None
Tax ID 0086 050
Special Listing Condition Resale
Read Less Info
Want to know what your home might be worth? Contact us for a FREE valuation!

Our team is ready to help you sell your home for the highest possible price ASAP

© 2025 Georgia Multiple Listing Service. All Rights Reserved.
"My job is to find and attract mastery-based agents to the office, protect the culture, and make sure everyone is happy! "






