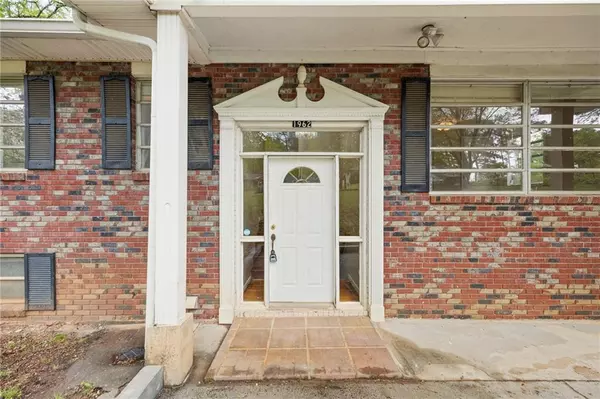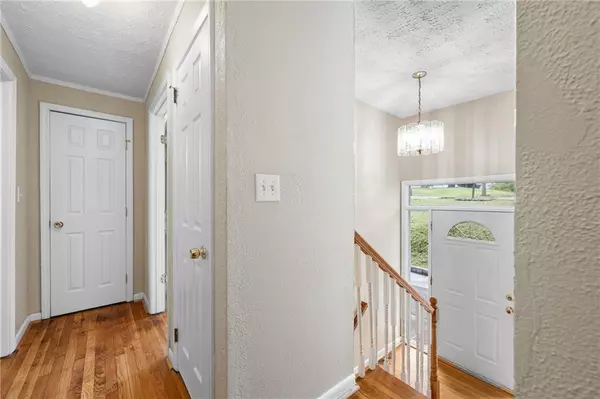$355,000
$375,000
5.3%For more information regarding the value of a property, please contact us for a free consultation.
5 Beds
2.5 Baths
1,925 SqFt
SOLD DATE : 05/07/2024
Key Details
Sold Price $355,000
Property Type Single Family Home
Sub Type Single Family Residence
Listing Status Sold
Purchase Type For Sale
Square Footage 1,925 sqft
Price per Sqft $184
Subdivision Lydia Heights
MLS Listing ID 7367790
Sold Date 05/07/24
Style Traditional
Bedrooms 5
Full Baths 2
Half Baths 1
Construction Status Resale
HOA Y/N No
Year Built 1962
Annual Tax Amount $1,531
Tax Year 2023
Lot Size 10,798 Sqft
Acres 0.2479
Property Sub-Type Single Family Residence
Source First Multiple Listing Service
Property Description
DOWNTOWN KENNESAW is 1 mile down Cherokee Street. One mile from I-75 also!! 4-5 Bedroom, 4 Sided BRICK Beauty near KENNESAW STATE UNIVERSITY. Great for Owner Occupant or Dormitory for your kids and their friends. NEW Kitchen Cabinets, Granite Countertops, and Subway Tile backsplash. NO CARPET throughout whole home. LARGE MASTER Bedroom and 3 Secondary Bedrooms UP and a Large FLEX Room (possible Bedroom, Office or extra Den Down). Hardwood Floors on entire Upper Floor with plenty of Natural Light. New Water Heater and Newer Architectural Roof with Ridge Vents. 6 Panel Doors, Crown Moulding, Ceramic Tile, Ceiling Fans. Plenty of parking. Private Backyard. Walk to Downtown Kennesaw.
Location
State GA
County Cobb
Area Lydia Heights
Lake Name None
Rooms
Bedroom Description Master on Main
Other Rooms None
Basement Other
Main Level Bedrooms 4
Dining Room Open Concept
Kitchen Breakfast Bar, Cabinets White, Eat-in Kitchen, Pantry, Stone Counters, View to Family Room
Interior
Interior Features Crown Molding, High Speed Internet, Walk-In Closet(s)
Heating Forced Air, Natural Gas
Cooling Ceiling Fan(s), Central Air, Electric
Flooring Ceramic Tile, Hardwood
Fireplaces Type None
Equipment None
Window Features Shutters
Appliance Dishwasher, Disposal, Gas Range, Gas Water Heater, Range Hood, Refrigerator
Laundry Laundry Room, Lower Level
Exterior
Exterior Feature Rain Gutters, Private Entrance
Parking Features Attached, Carport, Driveway, Garage, Garage Faces Side, Kitchen Level
Garage Spaces 1.0
Fence None
Pool None
Community Features Near Shopping, Street Lights
Utilities Available Cable Available, Electricity Available, Natural Gas Available, Phone Available, Sewer Available, Water Available
Waterfront Description None
View Y/N Yes
View Other
Roof Type Composition,Shingle
Street Surface Asphalt
Accessibility None
Handicap Access None
Porch Patio
Private Pool false
Building
Lot Description Back Yard, Front Yard, Private
Story Two
Foundation Slab
Sewer Public Sewer
Water Public
Architectural Style Traditional
Level or Stories Two
Structure Type Brick 4 Sides
Construction Status Resale
Schools
Elementary Schools Big Shanty/Kennesaw
Middle Schools Palmer
High Schools North Cobb
Others
Senior Community no
Restrictions false
Tax ID 20010000080
Special Listing Condition None
Read Less Info
Want to know what your home might be worth? Contact us for a FREE valuation!

Our team is ready to help you sell your home for the highest possible price ASAP

Bought with Coldwell Banker Realty
GET MORE INFORMATION







