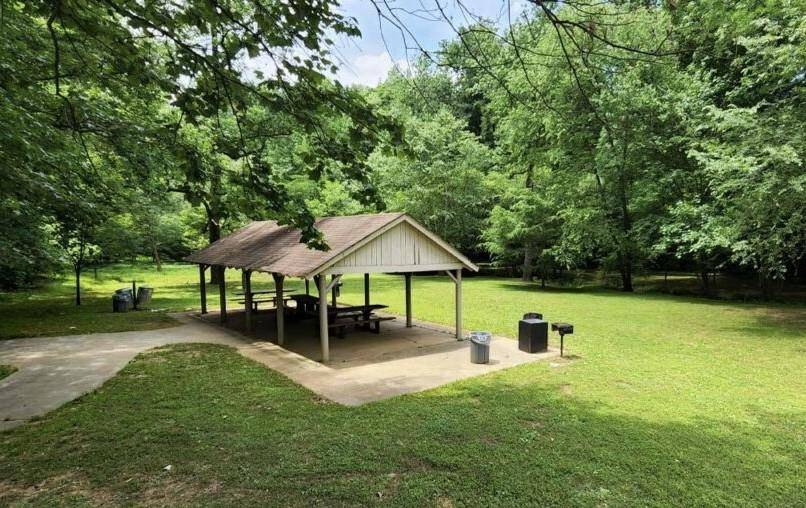$412,000
$459,000
10.2%For more information regarding the value of a property, please contact us for a free consultation.
3 Beds
2 Baths
3,440 SqFt
SOLD DATE : 11/30/2023
Key Details
Sold Price $412,000
Property Type Single Family Home
Sub Type Single Family Residence
Listing Status Sold
Purchase Type For Sale
Square Footage 3,440 sqft
Price per Sqft $119
Subdivision Vistavia Hills
MLS Listing ID 7295161
Sold Date 11/30/23
Style Ranch
Bedrooms 3
Full Baths 2
HOA Y/N No
Year Built 1958
Annual Tax Amount $4,983
Tax Year 2022
Lot Size 0.800 Acres
Acres 0.8
Property Sub-Type Single Family Residence
Source First Multiple Listing Service
Property Description
Build your dream home or renovate as an investment property in this perfect location on almost an acre of land. The property backs up to WD Thompson Park that has trails, picnic area, playground and tennis courts. Just minutes away to Emory, CDC, CHOA, VA Hospital and Mason Mill Park. House has a basement. Bring your builders. Amazing opportunity.
Location
State GA
County Dekalb
Lake Name None
Rooms
Bedroom Description Master on Main
Other Rooms Other
Basement Finished
Main Level Bedrooms 3
Dining Room Seats 12+
Interior
Interior Features Other
Heating Central, Other
Cooling Other
Flooring Hardwood, Other
Fireplaces Type None
Window Features None
Appliance Other
Laundry Main Level, Other
Exterior
Exterior Feature Private Yard
Parking Features Attached, Garage
Garage Spaces 2.0
Fence None
Pool None
Community Features Dog Park, Near Shopping, Park, Playground
Utilities Available Other
Waterfront Description None
View Trees/Woods
Roof Type Composition
Street Surface Paved
Accessibility None
Handicap Access None
Porch Deck
Private Pool false
Building
Lot Description Private, Wooded
Story One
Foundation See Remarks
Sewer Public Sewer
Water Public
Architectural Style Ranch
Level or Stories One
Structure Type Brick 4 Sides
New Construction No
Schools
Elementary Schools Briar Vista
Middle Schools Druid Hills
High Schools Druid Hills
Others
Senior Community no
Restrictions false
Tax ID 18 104 01 025
Ownership Other
Acceptable Financing Cash, Conventional
Listing Terms Cash, Conventional
Financing no
Special Listing Condition None
Read Less Info
Want to know what your home might be worth? Contact us for a FREE valuation!

Our team is ready to help you sell your home for the highest possible price ASAP

Bought with Chapman Hall Premier, REALTORS
"My job is to find and attract mastery-based agents to the office, protect the culture, and make sure everyone is happy! "






