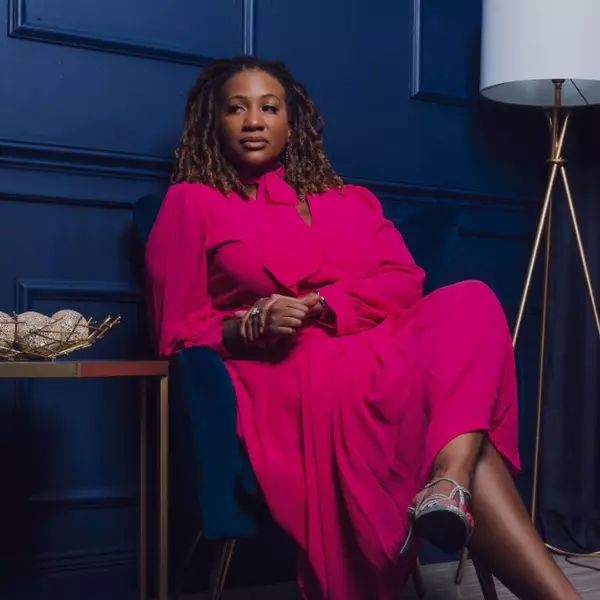$575,000
$589,000
2.4%For more information regarding the value of a property, please contact us for a free consultation.
3 Beds
2.5 Baths
2,776 SqFt
SOLD DATE : 07/21/2023
Key Details
Sold Price $575,000
Property Type Townhouse
Sub Type Townhouse
Listing Status Sold
Purchase Type For Sale
Square Footage 2,776 sqft
Price per Sqft $207
Subdivision Bellingrath Commons
MLS Listing ID 10178249
Sold Date 07/21/23
Style Brick 3 Side,Traditional
Bedrooms 3
Full Baths 2
Half Baths 1
HOA Fees $295
HOA Y/N Yes
Year Built 2001
Annual Tax Amount $3,897
Tax Year 2022
Lot Size 1,742 Sqft
Acres 0.04
Lot Dimensions 1742.4
Property Sub-Type Townhouse
Source Georgia MLS 2
Property Description
The opportunity you have been waiting for has finally arrived! This elegant attached Master on Main home is situated in a prime location and features an open living space that is manageable yet incredibly spacious. Hardwood floors lead you through the two story foyer, past a large dining room with a gorgeous tray ceiling, and into the magnificent 2-story great room! Great room is the perfect size, features a fireplace, and is open to the kitchen. Plenty of workspace and storage make this kitchen layout ideal. Breakfast area overlooks private fenced back patio, which backs up to the woods. Master bedroom is located off the great room and offers a tray ceiling and views of the back patio as well. Oversize master bathroom with double sinks, whirlpool tub, and generous sized shower. Upstairs you will find 2 perfectly sized rooms, a full bath with double sinks, large loft, and ample amounts of storage space. Ideally located near Newtown Park, Northpoint Mall, wonderful shopping and dining, GA 400, and all that 30022 has to offer! Make sure you get your ideas ready! VIRTUALLY STAGED photos are intended to give ideas & vision for the home and decor.
Location
State GA
County Fulton
Rooms
Basement None
Dining Room Seats 12+, Separate Room
Interior
Interior Features Double Vanity, High Ceilings, Master On Main Level, Separate Shower, Entrance Foyer, Walk-In Closet(s)
Heating Central, Forced Air, Natural Gas
Cooling Ceiling Fan(s), Central Air, Zoned
Flooring Carpet, Hardwood
Fireplaces Number 1
Fireplaces Type Factory Built, Family Room, Gas Log
Fireplace Yes
Appliance Dishwasher, Disposal, Microwave, Refrigerator
Laundry Other
Exterior
Parking Features Attached, Garage, Garage Door Opener, Kitchen Level, Side/Rear Entrance
Fence Back Yard, Fenced
Community Features Sidewalks, Street Lights, Walk To Schools, Near Shopping
Utilities Available Cable Available, Electricity Available, High Speed Internet, Natural Gas Available, Sewer Connected, Underground Utilities, Water Available
View Y/N No
Roof Type Composition
Garage Yes
Private Pool No
Building
Lot Description Level, Private
Faces 400N to Haynes Bridge East to left on Hemmingbrough Way.
Foundation Slab
Sewer Public Sewer
Water Public
Structure Type Brick
New Construction No
Schools
Elementary Schools Northwood
Middle Schools Haynes Bridge
High Schools Centennial
Others
HOA Fee Include Maintenance Grounds,Management Fee,Pest Control,Sewer
Tax ID 12 303008971098
Security Features Smoke Detector(s)
Acceptable Financing Cash, Conventional
Listing Terms Cash, Conventional
Special Listing Condition Resale
Read Less Info
Want to know what your home might be worth? Contact us for a FREE valuation!

Our team is ready to help you sell your home for the highest possible price ASAP

© 2025 Georgia Multiple Listing Service. All Rights Reserved.






