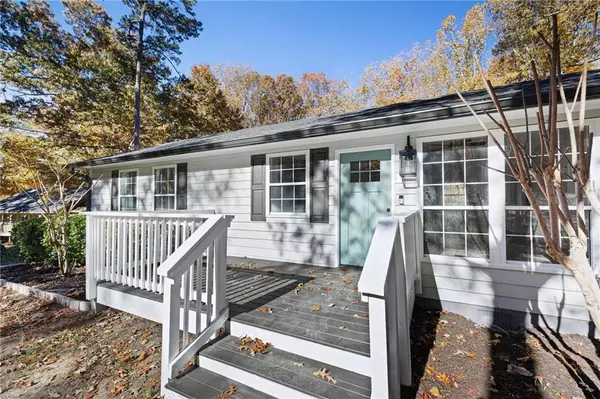
3 Beds
2 Baths
1,524 SqFt
3 Beds
2 Baths
1,524 SqFt
Key Details
Property Type Single Family Home
Sub Type Single Family Residence
Listing Status Active
Purchase Type For Sale
Square Footage 1,524 sqft
Price per Sqft $219
Subdivision Mission Ridge
MLS Listing ID 7685381
Style Ranch
Bedrooms 3
Full Baths 2
Construction Status Resale
HOA Y/N No
Year Built 1987
Annual Tax Amount $1,957
Tax Year 2025
Lot Size 1.480 Acres
Acres 1.48
Property Sub-Type Single Family Residence
Source First Multiple Listing Service
Property Description
Recent improvements include updated light fixtures, new kitchen cabinets, upgraded granite countertops, and new appliances. The home also offers two fully remodeled bathrooms, fresh interior and exterior paint, a new deck and stairs, and extensive landscaping with completed tree work. The newly installed crushed mill driveway completes the updated exterior and enhances the overall curb appeal.
With plenty of space to expand, garden, or simply enjoy privacy, this home is ideal for buyers looking for land without giving up convenience. Your 20 Mountainview Ct. home awaits.
Location
State GA
County Bartow
Area Mission Ridge
Lake Name None
Rooms
Bedroom Description Master on Main
Other Rooms None
Basement Crawl Space
Main Level Bedrooms 3
Dining Room None
Kitchen Cabinets White, Pantry, Stone Counters
Interior
Interior Features Other
Heating Central, Electric
Cooling Central Air, Electric
Flooring Vinyl
Fireplaces Number 1
Fireplaces Type Living Room
Equipment None
Window Features Bay Window(s)
Appliance Dishwasher, Electric Range, Microwave, Refrigerator
Laundry In Hall
Exterior
Exterior Feature Private Entrance, Private Yard, Rain Gutters
Parking Features Garage, Garage Door Opener, Garage Faces Front, Level Driveway
Garage Spaces 1.0
Fence Back Yard, Chain Link, Fenced
Pool None
Community Features None
Utilities Available Cable Available, Natural Gas Available, Water Available
Waterfront Description None
View Y/N Yes
View Trees/Woods
Roof Type Composition,Shingle
Street Surface Paved
Accessibility None
Handicap Access None
Porch Deck, Front Porch
Total Parking Spaces 4
Private Pool false
Building
Lot Description Back Yard, Front Yard, Sloped, Wooded
Story One
Foundation Block
Sewer Septic Tank
Water Public
Architectural Style Ranch
Level or Stories One
Structure Type Cement Siding,Fiber Cement
Construction Status Resale
Schools
Elementary Schools Kingston
Middle Schools Cass
High Schools Cass
Others
Senior Community no
Restrictions false
Tax ID 0051B 0004 011
Acceptable Financing Cash, Conventional, FHA, VA Loan
Listing Terms Cash, Conventional, FHA, VA Loan

GET MORE INFORMATION







