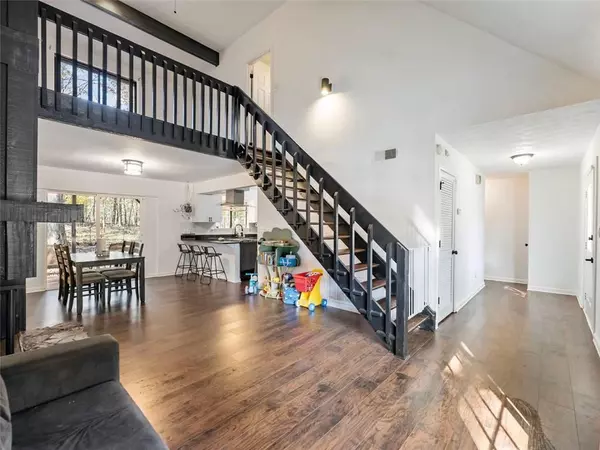
3 Beds
2.5 Baths
1,690 SqFt
3 Beds
2.5 Baths
1,690 SqFt
Key Details
Property Type Single Family Home
Sub Type Single Family Residence
Listing Status Active
Purchase Type For Sale
Square Footage 1,690 sqft
Price per Sqft $171
Subdivision Crossroads Valley
MLS Listing ID 7671905
Style Contemporary
Bedrooms 3
Full Baths 2
Half Baths 1
Construction Status Resale
HOA Y/N No
Year Built 1976
Annual Tax Amount $3,696
Tax Year 2025
Lot Size 0.520 Acres
Acres 0.52
Property Sub-Type Single Family Residence
Source First Multiple Listing Service
Property Description
Additional highlights include a 2-year-old washer and dryer, 2-car carport, storage shed, and even a chicken coop—perfect for those who love a touch of country living without sacrificing modern comfort. Surrounded by trees, this home offers a peaceful, tucked-away feel while still being close to everything you need. Lot is larger than records indicate, please inquire agent.
Bonus: This property may qualify for a VA assumable loan—a great opportunity for eligible veterans to take advantage of existing financing terms.
Location
State GA
County Henry
Area Crossroads Valley
Lake Name None
Rooms
Bedroom Description Oversized Master
Other Rooms Barn(s)
Basement None
Main Level Bedrooms 2
Dining Room Open Concept
Kitchen Cabinets Stain, Stone Counters
Interior
Interior Features High Ceilings 10 ft Main
Heating Central
Cooling Central Air
Flooring Luxury Vinyl
Fireplaces Number 1
Fireplaces Type Family Room, Free Standing
Equipment None
Window Features None
Appliance Dishwasher, Dryer
Laundry In Kitchen
Exterior
Exterior Feature Other
Parking Features Carport
Fence Back Yard, Fenced
Pool None
Community Features None
Utilities Available Electricity Available, Phone Available
Waterfront Description None
View Y/N Yes
View Trees/Woods
Roof Type Composition
Street Surface Asphalt
Accessibility None
Handicap Access None
Porch Deck, Rear Porch
Total Parking Spaces 2
Private Pool false
Building
Lot Description Back Yard, Level
Story Two
Foundation Slab
Sewer Septic Tank
Water Public
Architectural Style Contemporary
Level or Stories Two
Structure Type Wood Siding
Construction Status Resale
Schools
Elementary Schools Woodland - Henry
Middle Schools Woodland - Henry
High Schools Woodland - Henry
Others
Senior Community no
Restrictions false
Tax ID 083B01035000
Ownership Fee Simple
Acceptable Financing Assumable
Listing Terms Assumable

GET MORE INFORMATION







