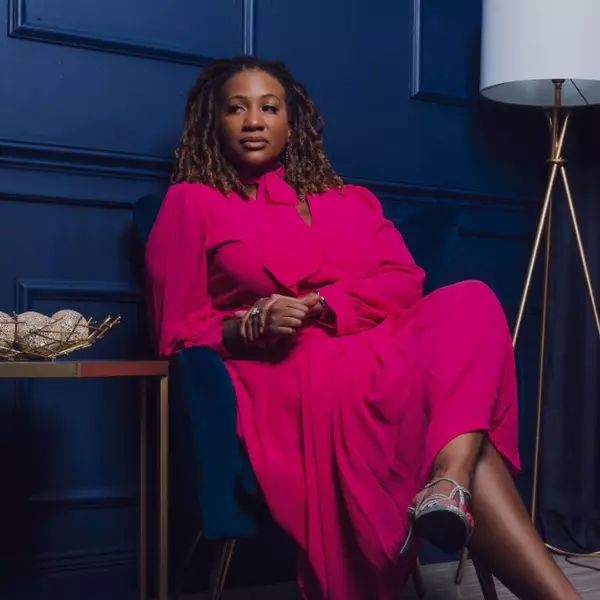
3 Beds
2 Baths
1,779 SqFt
3 Beds
2 Baths
1,779 SqFt
Open House
Sat Oct 11, 1:00pm - 4:00pm
Key Details
Property Type Single Family Home
Sub Type Single Family Residence
Listing Status Active
Purchase Type For Sale
Square Footage 1,779 sqft
Price per Sqft $230
Subdivision Jackson Farms
MLS Listing ID 7663282
Style Ranch
Bedrooms 3
Full Baths 2
Construction Status Resale
HOA Fees $525/ann
HOA Y/N Yes
Year Built 2022
Annual Tax Amount $3,921
Tax Year 2024
Lot Size 10,018 Sqft
Acres 0.23
Property Sub-Type Single Family Residence
Source First Multiple Listing Service
Property Description
The chef-inspired kitchen is an entertainer's dream, featuring an oversized island, sleek black granite countertops, a black farmhouse sink, upgraded pendant lighting, and matching black appliances. The primary suite is your private retreat, complete with a tiled walk-in shower, dual vanities, and a spacious closet with a pass-through to the laundry room—making laundry day a breeze!
Both bathrooms feature upgraded finishes, setting this home apart from typical builder-grade options. Every room, including the covered patio, is wired for ceiling fans, and a gas hookup for your grill makes outdoor entertaining easy. Additional highlights include upgraded blinds throughout and a nearly new construction feel—without the wait!
Located just minutes from downtown Cartersville, you'll enjoy quick access to local shopping, dining, and top-rated schools. With no remaining lots available from the builder, this is your chance to own a like-new home in the sought-after Jackson Farm community.
Location
State GA
County Bartow
Area Jackson Farms
Lake Name None
Rooms
Bedroom Description Oversized Master
Other Rooms None
Basement None
Main Level Bedrooms 3
Dining Room Open Concept
Kitchen Cabinets White, Kitchen Island, Pantry, View to Family Room, Other
Interior
Interior Features High Ceilings 9 ft Main, Recessed Lighting, Walk-In Closet(s)
Heating Central
Cooling Electric
Flooring Other
Fireplaces Type None
Equipment None
Window Features Double Pane Windows
Appliance Dishwasher, Disposal, Electric Oven, Electric Range, Electric Water Heater, ENERGY STAR Qualified Water Heater, Microwave, Range Hood, Refrigerator, Other
Laundry Electric Dryer Hookup, Main Level, Other
Exterior
Exterior Feature Rain Gutters, Other
Parking Features Garage
Garage Spaces 2.0
Fence None
Pool None
Community Features Curbs, Homeowners Assoc, Near Schools, Near Shopping, Playground, Pool, Street Lights, Tennis Court(s)
Utilities Available Cable Available, Electricity Available, Phone Available, Sewer Available, Underground Utilities, Water Available
Waterfront Description None
View Y/N Yes
View Other
Roof Type Other
Street Surface Asphalt
Accessibility None
Handicap Access None
Porch Covered
Private Pool false
Building
Lot Description Back Yard
Story One
Foundation Slab
Sewer Public Sewer
Water Public
Architectural Style Ranch
Level or Stories One
Structure Type HardiPlank Type
Construction Status Resale
Schools
Elementary Schools Cartersville
Middle Schools Cartersville
High Schools Cartersville
Others
HOA Fee Include Maintenance Grounds,Maintenance Structure,Swim,Tennis
Senior Community no
Restrictions false
Tax ID C025 0011 003
Acceptable Financing Cash, Conventional, FHA
Listing Terms Cash, Conventional, FHA

GET MORE INFORMATION







