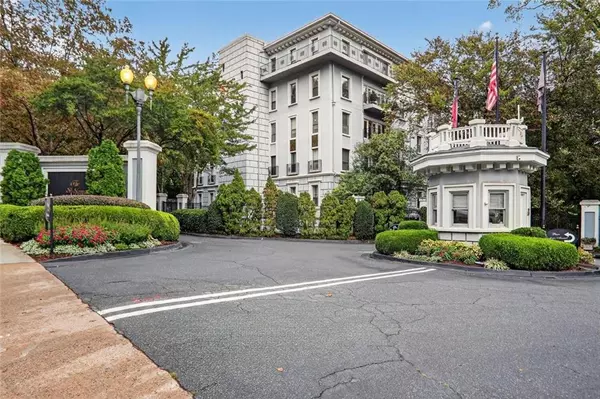
2 Beds
2 Baths
1,504 SqFt
2 Beds
2 Baths
1,504 SqFt
Key Details
Property Type Condo
Sub Type Condominium
Listing Status Active
Purchase Type For Sale
Square Footage 1,504 sqft
Price per Sqft $199
Subdivision St James
MLS Listing ID 7651778
Style Mid-Rise (up to 5 stories)
Bedrooms 2
Full Baths 2
Construction Status Resale
HOA Fees $783/mo
HOA Y/N Yes
Year Built 1985
Annual Tax Amount $3,534
Tax Year 2024
Lot Size 1,502 Sqft
Acres 0.0345
Property Sub-Type Condominium
Source First Multiple Listing Service
Property Description
Enjoy your morning coffee on the private balcony or take advantage of community amenities, including a 24/7 security gate guard, two gated garage parking spaces, a swimming pool, fitness center, clubhouse, and dog walk areas. A new washer/dryer combo is included. This is one of the best-priced two-bedroom condos in all of Buckhead—Unit 13 at The St. James. Whether you're a first-time buyer, downsizer, or investor, this unit delivers serious value in square footage, quality, and location. At this price, it won't last long.
Ideally situated in the heart of Buckhead, The St. James offers unparalleled access to Atlanta's most vibrant destinations. Just seconds from Lenox Mall, Phipps Plaza, and the Brookhaven Costco and Home Depot/Kroger/Target shopping plazas, this location puts everything you need right at your fingertips. Whether you're heading to Midtown, Downtown, Virginia Highlands, or West Midtown, you're perfectly positioned to enjoy Atlanta's best. Close to Lenox MARTA Station for a car-free commute, or take advantage of quick access to GA 400, I-75/I-85, Buford Highway, and Hartsfield-Jackson Airport. The area is also home to an impressive array of top-rated restaurants, cultural attractions like the Fox Theatre, and green spaces including Reservoir Park. Whether you're running errands, dining out, or heading to work or school at GA Tech or Emory Midtown, The St. James delivers the ultimate Buckhead lifestyle—comfortable, convenient, and connected.
Location
State GA
County Fulton
Area St James
Lake Name None
Rooms
Bedroom Description Roommate Floor Plan
Other Rooms None
Basement None
Main Level Bedrooms 2
Dining Room Open Concept, Seats 12+
Kitchen Cabinets White, Kitchen Island, Pantry, Solid Surface Counters
Interior
Interior Features Double Vanity, Elevator, High Ceilings 10 ft Main, Walk-In Closet(s)
Heating Central, Forced Air, Heat Pump, Natural Gas
Cooling Central Air
Flooring Hardwood, Tile
Fireplaces Number 1
Fireplaces Type Gas Log, Gas Starter, Living Room
Equipment None
Window Features Double Pane Windows
Appliance Dishwasher, Disposal, Dryer, Electric Cooktop, Gas Water Heater, Microwave, Range Hood, Washer
Laundry In Bathroom, In Hall, Laundry Closet
Exterior
Exterior Feature Balcony
Parking Features Assigned, Covered, Drive Under Main Level
Fence None
Pool In Ground
Community Features Clubhouse, Concierge, Fitness Center, Gated, Homeowners Assoc, Near Public Transport, Near Schools, Near Shopping, Pool
Utilities Available Cable Available, Electricity Available, Natural Gas Available, Phone Available, Sewer Available, Water Available
Waterfront Description None
View Y/N Yes
View City
Roof Type Other
Street Surface Asphalt
Accessibility None
Handicap Access None
Porch Covered
Total Parking Spaces 2
Private Pool false
Building
Lot Description Level
Story One
Foundation None
Sewer Public Sewer
Water Public
Architectural Style Mid-Rise (up to 5 stories)
Level or Stories One
Structure Type Stucco
Construction Status Resale
Schools
Elementary Schools Sarah Rawson Smith
Middle Schools Willis A. Sutton
High Schools North Atlanta
Others
HOA Fee Include Maintenance Grounds,Pest Control,Reserve Fund,Security,Sewer,Swim,Termite,Trash,Water
Senior Community no
Restrictions true
Tax ID 17 000800160131
Ownership Condominium
Acceptable Financing Cash, Conventional
Listing Terms Cash, Conventional
Financing no
Virtual Tour https://imoto.seehouseat.com/public/vtour/display/2353529?idx=1#!/

GET MORE INFORMATION







