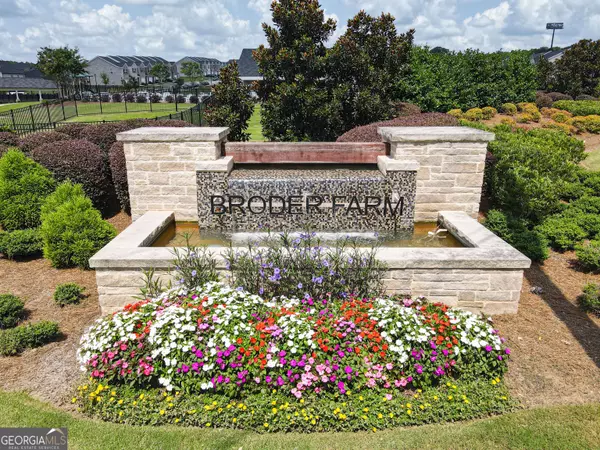
3 Beds
2.5 Baths
1,476 SqFt
3 Beds
2.5 Baths
1,476 SqFt
Key Details
Property Type Townhouse
Sub Type Townhouse
Listing Status Active
Purchase Type For Sale
Square Footage 1,476 sqft
Price per Sqft $200
Subdivision Broder Farm
MLS Listing ID 10595410
Style Brick 4 Side
Bedrooms 3
Full Baths 2
Half Baths 1
HOA Fees $1,680
HOA Y/N Yes
Year Built 2022
Annual Tax Amount $4,934
Tax Year 24
Lot Size 0.500 Acres
Acres 0.5
Lot Dimensions 21780
Property Sub-Type Townhouse
Source Georgia MLS 2
Property Description
Location
State GA
County Henry
Rooms
Basement None
Dining Room Dining Rm/Living Rm Combo
Interior
Interior Features Double Vanity, Separate Shower, Soaking Tub, Tray Ceiling(s), Walk-In Closet(s)
Heating Central, Electric, Forced Air, Hot Water
Cooling Ceiling Fan(s), Central Air, Electric
Flooring Carpet, Laminate
Fireplace No
Appliance Dishwasher, Dryer, Electric Water Heater, Microwave, Range, Refrigerator, Stainless Steel Appliance(s), Washer
Laundry In Hall, Laundry Closet, Upper Level
Exterior
Parking Features Garage, Attached, Kitchen Level, Garage Door Opener
Garage Spaces 1.0
Community Features Park, Playground, Pool, Sidewalks, Street Lights, Near Shopping
Utilities Available Electricity Available, Sewer Available, Sewer Connected, Underground Utilities, Water Available
View Y/N No
Roof Type Composition
Total Parking Spaces 1
Garage Yes
Private Pool No
Building
Lot Description Level
Faces Use GPS for accuracy.
Foundation Slab
Sewer Public Sewer
Water Public
Architectural Style Brick 4 Side
Structure Type Brick
New Construction No
Schools
Elementary Schools Red Oak
Middle Schools Dutchtown
High Schools Dutchtown
Others
HOA Fee Include Maintenance Structure,Maintenance Grounds,Management Fee
Tax ID 031T01110000
Security Features Security System,Smoke Detector(s)
Acceptable Financing Cash, Conventional, FHA, VA Loan
Listing Terms Cash, Conventional, FHA, VA Loan
Special Listing Condition Resale

GET MORE INFORMATION







